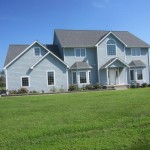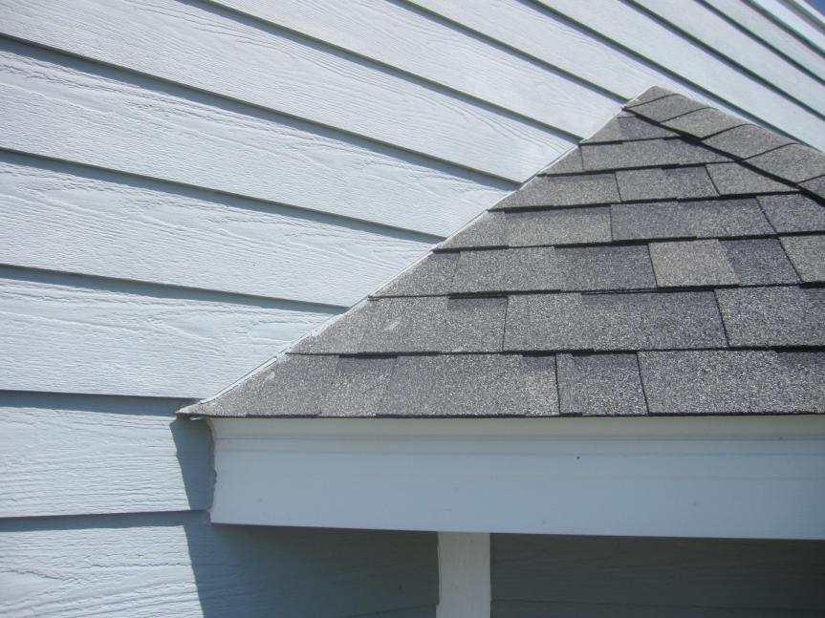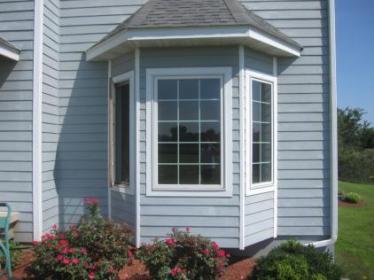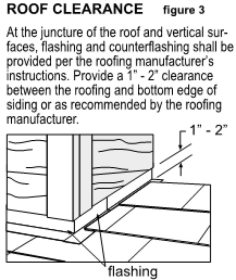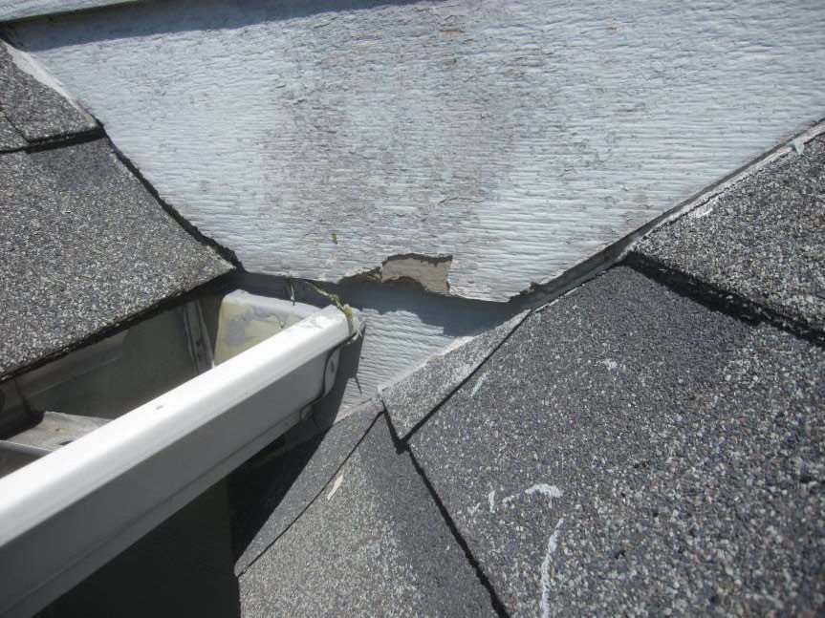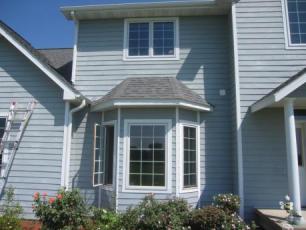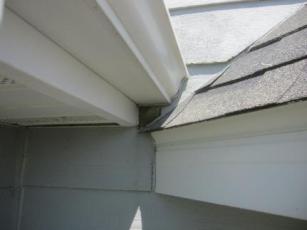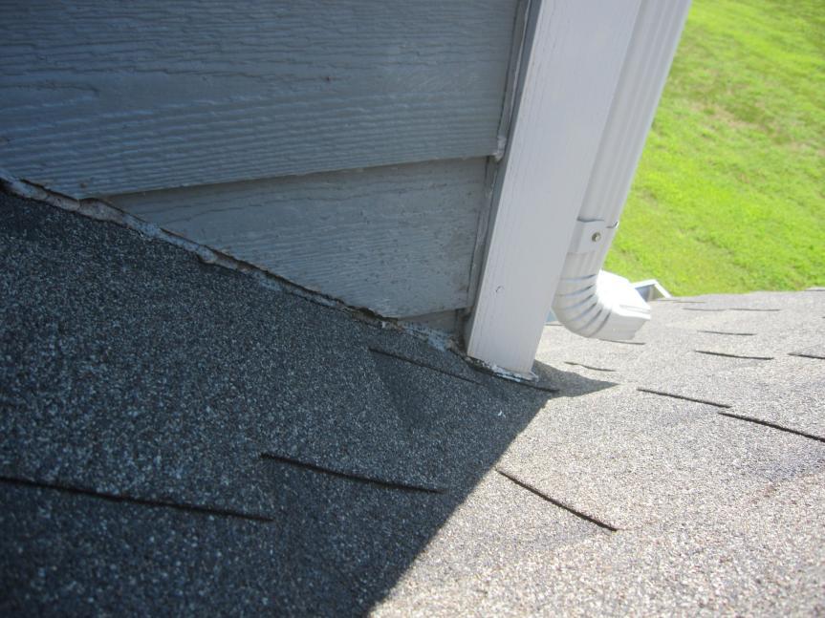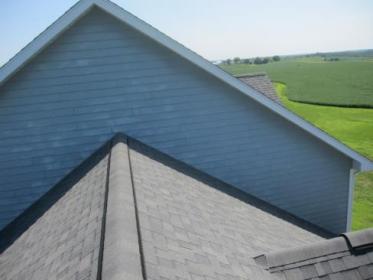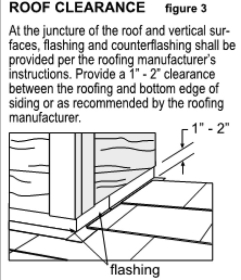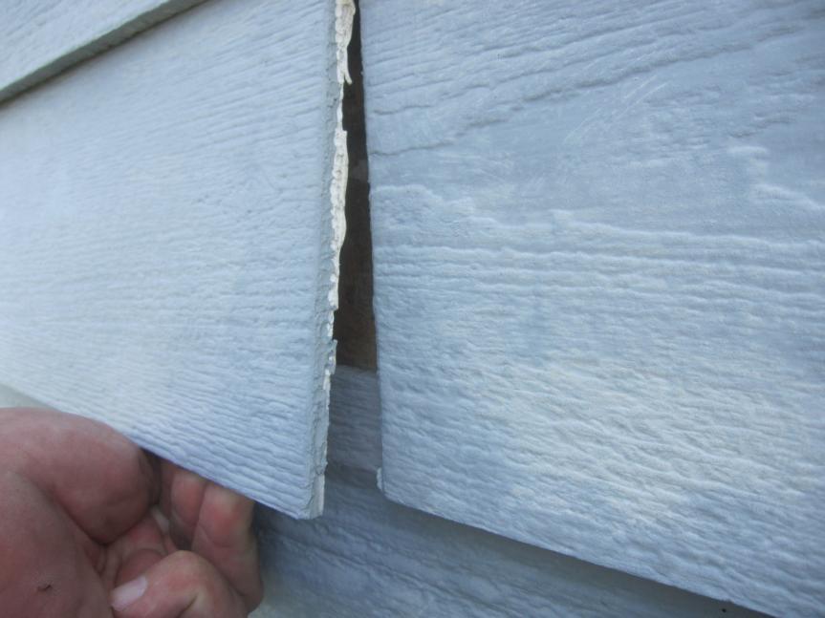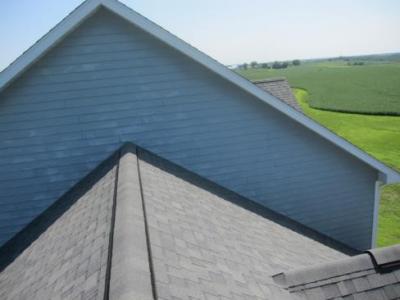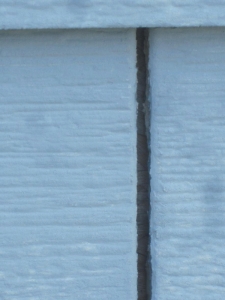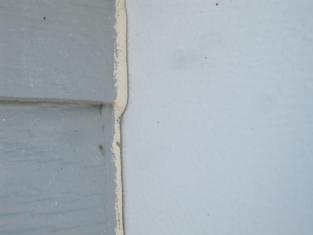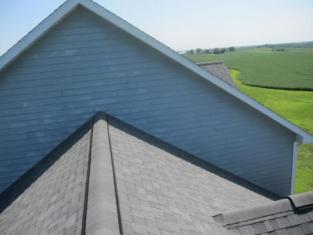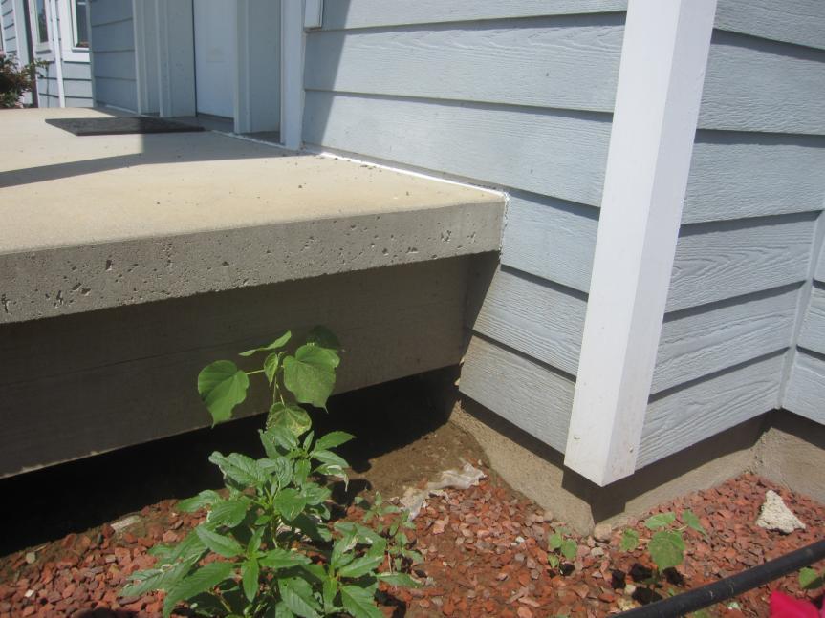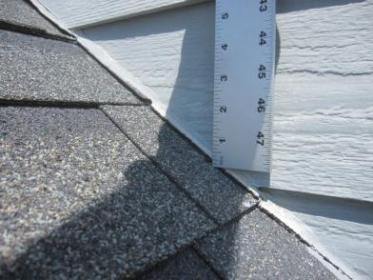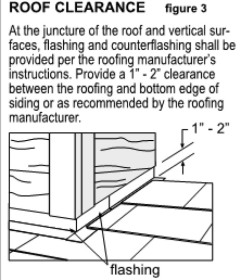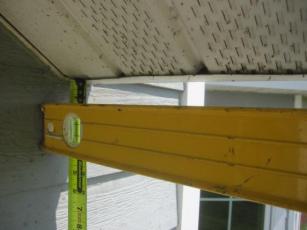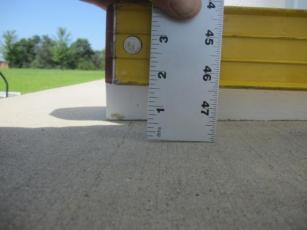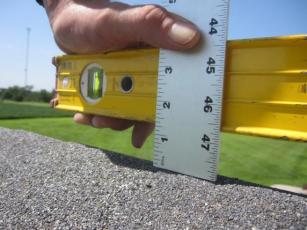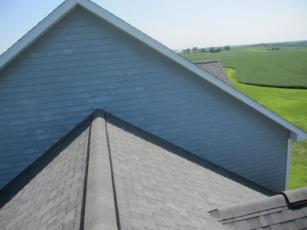Siding: too close to roof plane.
Siding: too close to roof plane. This siding is degraded due to moisture absorption and freeze spall. Flashing is to be installed to keep moisture to the outside of the building envelope. Moisture is migrating behind the siding in this area.
Siding: too close to roof plane.
No WRB at gable. No protection at joint. This allows moisture to infiltrate behind the siding, This has the potential to degrade the wall system over time.
NOTE: Some Building Codes exempt the use of weather-resistive barriers over “water-repellent panel sheathing” or exterior panels classified as “weather-resistive barriers”. James Hardie recommends the use of “building paper type” weather-resistive barriers with all siding products. James Hardie will assume no responsibility for water infiltration within the wall.
Sealant detaching from the corner trims. This is due to not properly cleaning and prepping the surfaces to be caulked at the time of applying the sealant. The corner trims are a PVC product , the sealant appears to be a polyurethane.
The front concrete stoop is poured on top of a wood frame. The siding is too close to the concrete.
Siding: too close to the roof plane at entry roof.
Entry stoop 1-1/2” slope in four feet.
Entry roof soffit 1-1-4” slope in four feet. It is assumed the entry roof was framed level but has settled over time. The footings may be inadequate. This should be monitored over time and if it continues will need to be rectified to prevent damage to this structure.
Entry roof 1-1-4” slope in four feet. This is 1/4” less than the entry stoop. It appears the footing have settled into the ground approximately 1-1/4”.
