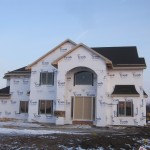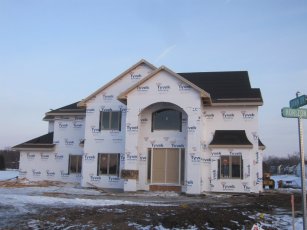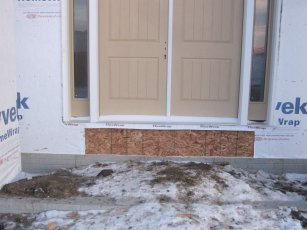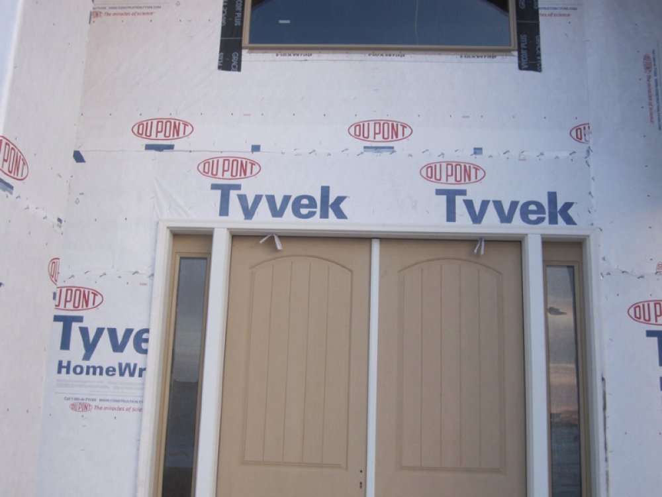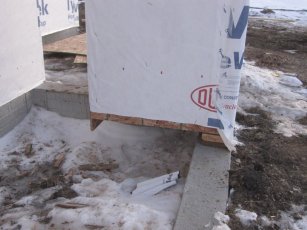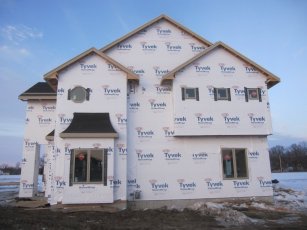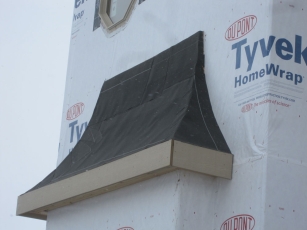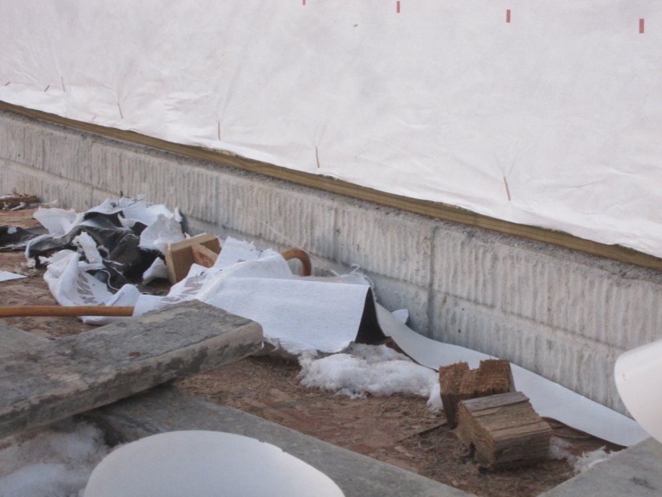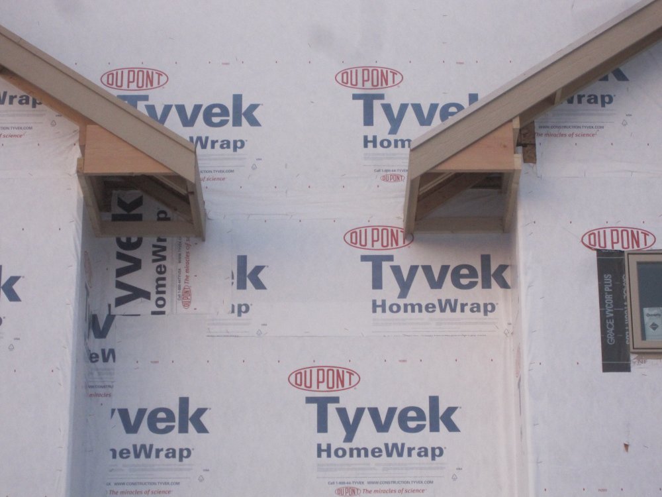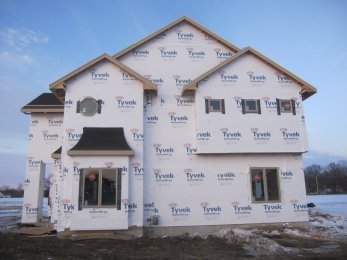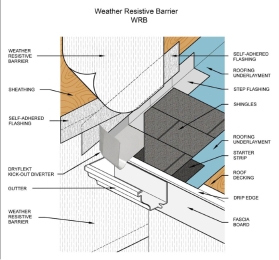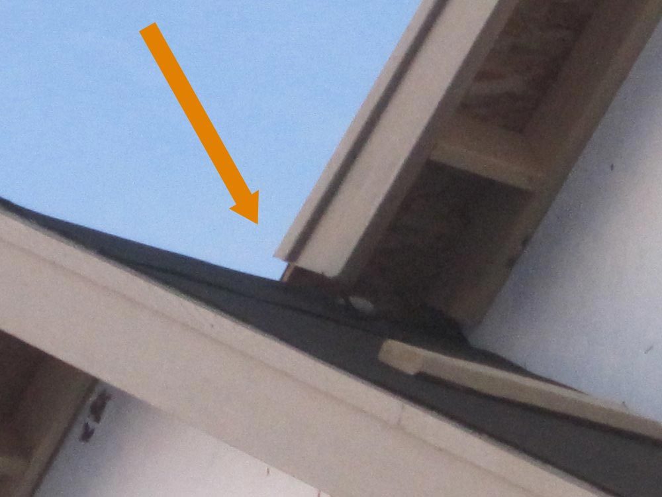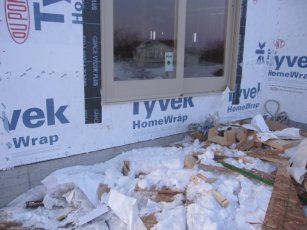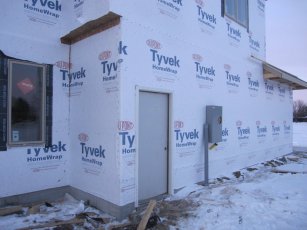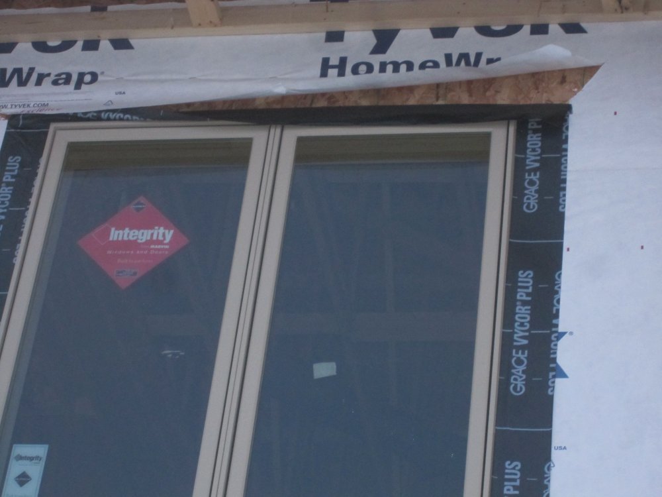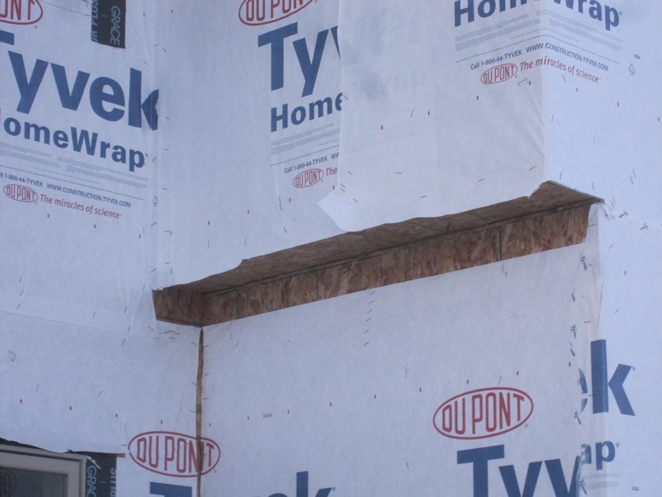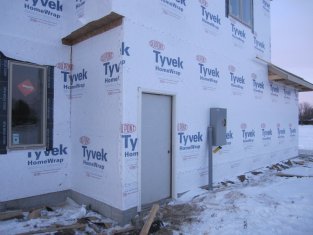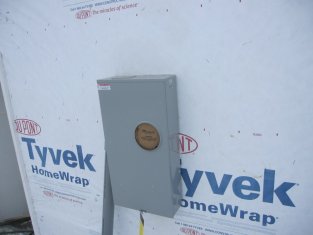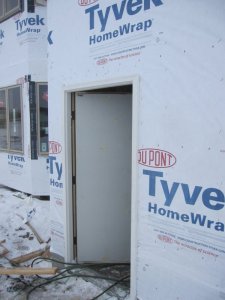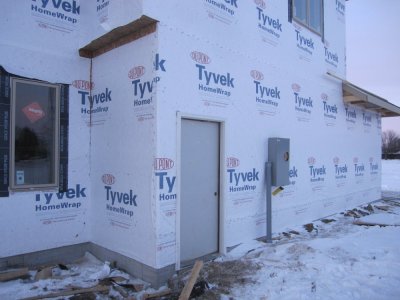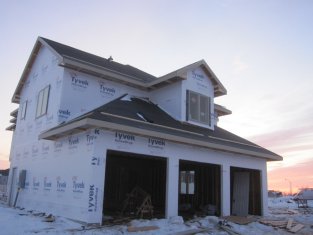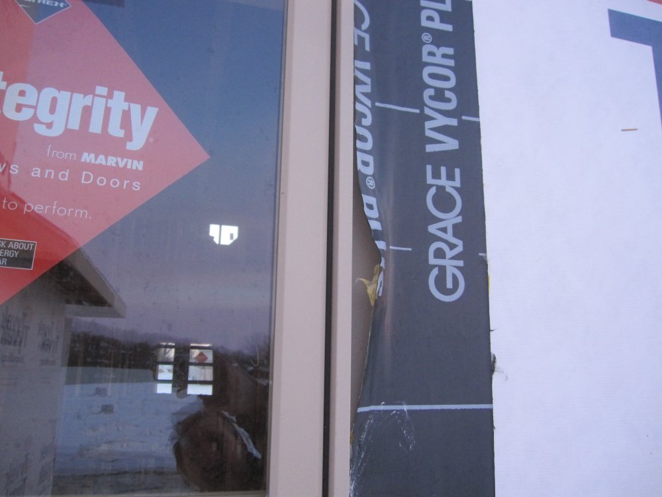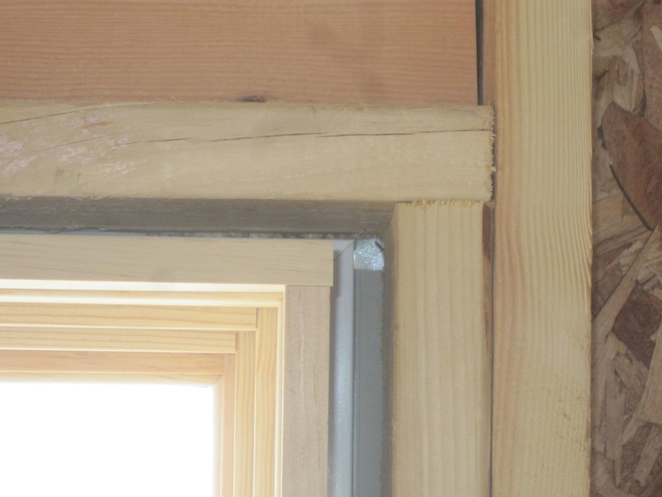The following pages contain captioned pictures of areas of concern that need to be addressed for the construction of the home. The pictures point out the areas and give verbiage to the details that need to be addressed.
To sum this up:
- Entry door needs head flashing Z metal and appropriate support at threshold.
- Entry stoop needs to be flashed to ensure any moisture does not migrate into the wood frame materials at the house and columns.
- Decretive roofs need flashing that is integrated into the WRB (weather resistant barrier) both a membrane and metal flashing.
- I recommend a SAF (self adhering flashing) of at least 6” in width be installed at the frame/foundation juncture lapping the WRB over this SAF and extending below the top of the foundation by 1”.
- Kick-out flashings be installed where needed; I recommend a kick-out by
- DryFlekt.
- Ice Mat be installed at all roof to wall junctures; at leas 18” wide, 9”on roof plane and 9” up wall plane with metal steps and WRB covering this assembly in a
- shingled form.
- Review roof flashing where rake overhang intersects adjacent roof plane.
- Install and flash rim board at Sliding door applying an ice mat membrane behind
- the rim under the WRB and properly integrating the metal flashing into the WRB.
- Review all window tape to make sure it is adhering properly. ASTM E 2112-7 recommends a bead of sealant as bedding for the tape edge at the window frame.
- This can be installed before siding is applied.
- Review all Tyvek to ensure it is lapped correctly and intact.
- Garage egress door need head flashing.
- Meter panel needs flashed into the cladding system.
- Install a complete drainage mat over WRB before applying underlayment for Carrara coating.
This Stoop area will need to be flashed appropriately before any siding is applied. LP SmartSide requires a 1” clearance between the bottom edge of their panels and the concrete stoop.
The entry door will need a Z flashing at the top of the assembly properly integrated and sealed into the WRB to ensure any incidental moisture is diverted to the outside of the building envelope. Therma-Tru recommends a sealant be applied to the back side of the brick mold before fitting the door assembly to the opening. Verification of this step needs to be addressed with the installer of this door.
The addition of the metal Z flashing properly integrated to the WRB (weather resistant barrier) is mysuggestion and does follow best practice installation guidelines called for in ASTM E 2112-07 (Standard Practice for Installation of Exterior Windows, Doors, and Skylights)
The columns at the entry are scheduled to be clad with a manufactured thin faced stone veneer. These columns need appropriate flashing to integrate to the poured concrete stoop. Manufacturers of these stone veneers have specific details and clearances that need to be adhered to
in order for their warranties to be honored.
Most stone application recommendations requires a 2” clearance between hard surfaces and a 4” clearance at grade I recommend using an additional layer of material over the Tyvek to produce a drainage plane behind the stone. One of the products available is Delta Dry by Cossella Dorken.
This style of roof occurs on this structure three times. Proper flashing and integration into the WRB plane is a critical detail to ensure this does not allow moisture intrusion into the building envelope. It is my suggestion that an additional layer of Ice Mat material be overlapped onto this roof plane and up behind the WRB .
I suggest the WRB be pulled up and a layer of SAF (self adhering flashing) be applied to the wall sheeting overlapping the foundation by one inch. A bead of sealant could also be applied at the juncture of the plate and the top of the foundation to ensure a more airtight assembly.
Kick out details required here. I recommend the Kick-Out Flashing by DryFlekt. Follow their detailed installation instructions: http://www.dryflekt.com/.
A flashing detail will be required at this and similar points
Deck ledger needs to installed, properly flashed and integrated into the WRB before any siding is installed. I recommend an Ice Mat be installed on the wall plane first before the attachment of the ledger board.
There are a few areas where the Window tape is not adhering. This needs to be addressed before application of the drain mat and siding.
The WRB detail needs to be completed. The corner needs to have a 6” wide tape installed to seal the WRB into a continuous protective plane.
The electrical meter panel needs to be properly flashed and integrated into the WRB to ensure no possibility of moisture intrusion into the interstitial wall cavity.
This entrance door into the garage requires a metal Z flashing integrated properly into the WRB at its head (top).
This wall interface with the roof plane is best protected with a layer of Ice Mat that is applied to the roof plane and up the wall plane with the WRB overlapping.
There are areas where the window tape is coming loose. This needs to be addressed as this is one of the places where moisture can migrate into the building envelope easily and with great success .
Moisture ingress at window penetrations due to improper sealing is one of the biggest factors in failures in the protective WRB and drain plane assemblies of the structures I consult on.
There is light visible at the corners on a few of the windows. This will need to be addressed in the inspection and re-application of the window tape to ensure it is sealing properly.
