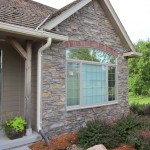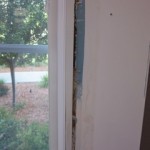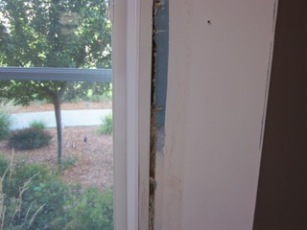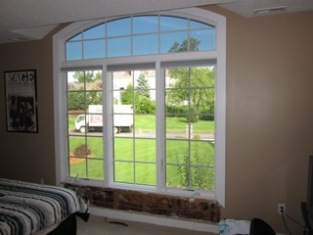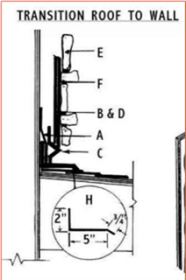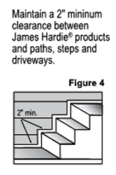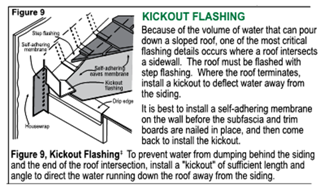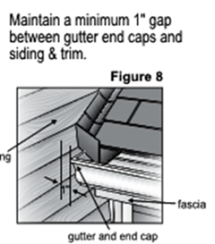The residence listed above was constructed in 2005. The home’s exterior cladding consists of asphalt shingles on the roof and a combination of fiber cement board siding by James Hardie and manufactured stone veneer by Centurion stone. The main focus of this report is the stone façade where moisture intrusion has been discovered.
There are some notable issues with the way the claddings were installed compared to the details of installation these manufacturers specify. This is noted on the siding with regard to clearances and kick-outs where the roofline meets a sided wall and a gutter terminates into a sided wall plane as well as some of the stone installation details. At the time of my visit when we were talking to the representative from Centurion He made some comments about the flashing around the windows as being the responsibility of others. While this is true in the installation of the window and its associated SAF (self adhering flashing) ((the window tape)) it should be noted the masonry contractor is responsible to not cover up a poorly detailed assembly and communicate these deficiencies to the general contractor.
The older documents from Centurion stone leave a lot to be desired and have been characteristically loose when it comes to specifications regarding clearances and detailing at windows. The current documents by Centurion are better but still are lax when compared to some of the other manufacturer’s’ instructions for installation. I refer to a document titled Installation Guidelines for Adhered Concrete Masonry Veneer by the Masonry Veneer Manufacturers Association. The various stone veneer manufacturers are becoming more aware and educated as time passes regarding best practices of installation of their products. I see the value of an additional layer of protection being added that functions as a drain plane. This will allow any incidental moisture to drain out of the assembly instead of being trapped as is the current situation. Attached to this document is the MVMA installation guide. I advise the installation of the new stone to follow and adhere to these guidelines with the addition of the drain plane. There are a couple of products I recommend for the drain plane: MTI Sure Cavity or DELTA®-DRY. The Technical Information Flashing for Stone Veneer Installation Sheet at the end of this report is from Centurions’ website and was not followed in this installation of the stone veneer. It is dated 5.22.05.
The balance of the stone on the home was not checked in detail as there are no complaints regarding moisture penetration. If in the course of correction a decision is made to remove and replace all of the stone the detailing on the fire place chase and its cap need to be reviewed.
I advise an environmental engineer be consulted to do a review of the apparent microbial action so it can be properly indentified and remediated if necessary.
