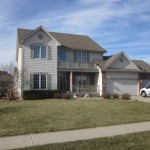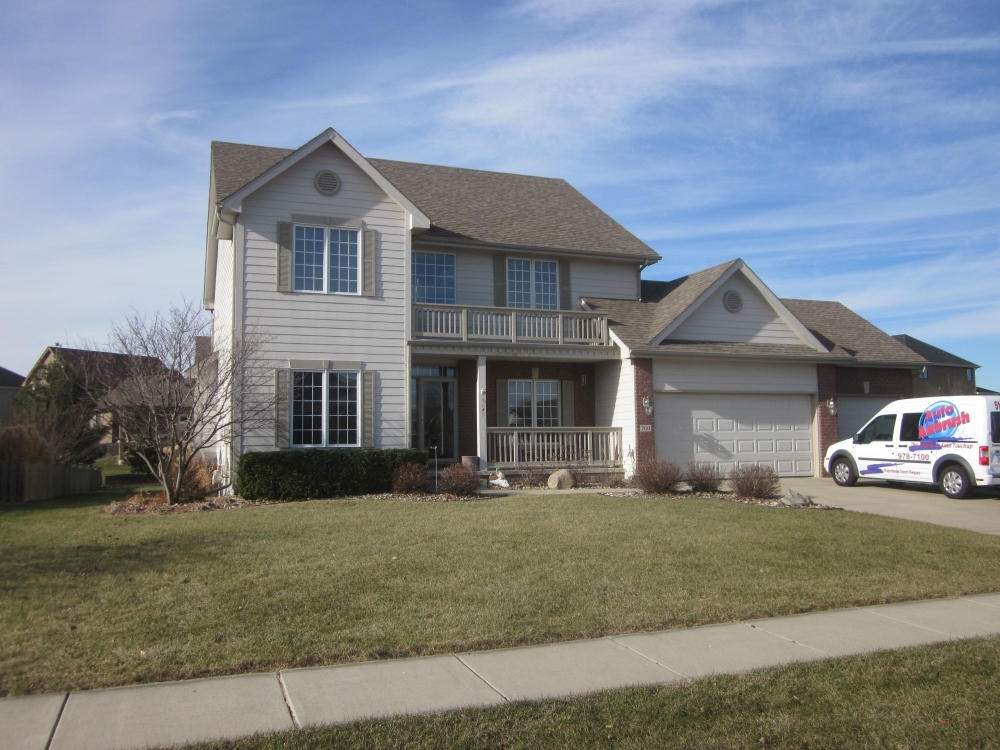I was contacted to look at this home to review the following concerns:
1. Water spots on the kitchen ceiling, laundry room ceiling, living room ceiling, and at the deck door ceiling.
2. Water leaking down the concrete foundation wall on the left inside edge of the basement window on the south wall.
3. Condensation on the windows and front storm door.
4. Siding on the south wall rattles when the wind blows.
5. Cold in the Kitchen, Laundry, and SE corner bedroom.
6. Plumbing in 1/2 bath toilet occasionally plugs.
7. Fireplace has never worked.
8. Tyvek wrap.
This home was constructed in 2000 according to the Dallas County Assessors website.
This home is sided with fiber cement board by James Hardie. The corner trims are a hardboard
composite material. The siding is applied over what appears to be Dow Styrofoam Duramate Plus
Extruded Polystyrene. The home does not have a WRB (weather resistive barrier). The 1997 Universal
Building Code states in chapter 14- Exterior Wall Coverings:
1402.1 Weather-resistive Barriers. All weather-exposed surfaces shall have a weather-resistive barrier to protect the interior wall covering. Such barrier shall be equal to that provided for in UBC Standard 14-1 for Kraft waterproof building paper or asphalt-saturated rag felt.
A weather-resistive barrier may be omitted in the following cases:
1. When exterior covering is of approved weatherproof panels.
4. Over water-repellant panel sheathing.
While the sheathing on this home may be weatherproof and water-repellant in its makeup, it was not installed in a fashion that will keep moisture from penetrating the building envelope. In order to provide the protection that is required to make this assembly truly weather-resistive and waterproof, the joints must be sealed. It is evident in the attic this was not done, as light is visible at the horizontal joints in this sheathing panel. This open joint has the potential to allow air entrainment into the interstitial wall cavity. This will seriously degrade the performance of the insulation in this wall assembly and it is highly probable this is the cause of the cold areas in the home noted at in number 5 in concerns above. This sheathing assembly is also to provide protection against moisture entering the building envelope. Wind-driven moisture will migrate behind the siding and has a high probability of entering the interstitial wall cavity through the unprotected joints. The metal flashings at the roof /wall intersections have the potential to act as a funnel instead of a flashing to protect the building envelope form moisture intrusion. With a properly installed WRB that is applied shingle style over these flashings, any moisture that migrates behind the siding will be diverted back to the exterior of this assembly. This is the purpose for these metal flashings; their performance is severely inhibited without a properly applied WRB. 1997 UBC Section 1509- Other Flashing At the juncture of the roof and vertical surfaces, flashing and counter-flashing shall be provided per roofing manufacturer’s instructions…
1. The WRB actually acts as a counter-flashing and without a counter-flashing, adequate protection is not provided for the building envelope at the roof/wall juncture. The areas that are suffering due to this lack of protection are the kitchen, laundry room, dinette, and living room ceilings. These ceilings have water stains located under a roof/wall juncture.
2. The trim on the exterior of this window needs to be removed. At this point the window can be assessed regarding the detail in which it was sealed to the frame. New trim should be applied, with care taken to seal to the window. Most window manufacturer’s recommend a joint between the window frame and the trim of at least 1/4″. This joint is to be filled with backer rod and sealant. The top trim should have a metal Z-flashing at its top properly shingled to the WRB. The siding that runs across this horizontal trim is to be 1/4″ clear from this trim and not caulked to facilitate proper drainage of incidental moisture.
3. Condensive moisture on the windows is an issue created by outdoor temperatures being cold and indoor moisture (Relative Humidity) being too high. I suggest turning down the humidifier to a point where the condensation is relieved.
4. The siding is nailed too close to the top edge and does not give sufficient hold to each piece to keep it tight to the wall. I looked at some pieces that the nail placement was only 1/2″ from the top edge. Good workmanship dictates that siding be fitted tight and nail placement down from the top far enough to minimize any movement. James Hardie recommends nail placement be 1″ down from the top edge of the siding.
5. This is potentially due to air entrainment in the wall assembly due to non-sealed joints in the wall sheathing. The foam sheathing has the potential to shrink slightly with age as observed at the gable ends in the attic.
6. Occasional toilet clogs are prevented by the two-flush method. I see no problems in the assembly of the waste drain.
7. The fireplace needs to be reviewed by a competent mechanical service person.
8. Code requires as stated in 1402.1 Weather-resistive Barriers James Hardie states “A weather resistive barrier is required.” Further stated: James Hardie recommends the use of “building paper type” weather-resistive barriers with all siding products. There is an issue with the way the entry roof is flashed at the edge. The fascia trim is not protected from runoff moisture and is suffering degradation from this lack of a properly applied and detailed flashing. The D-edge metal is over the top of the rubber roof . Water is allowed to run under this flashing and down the face and behind the decorative trim. This moisture is not properly diverted into the gutter.



