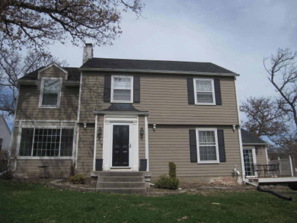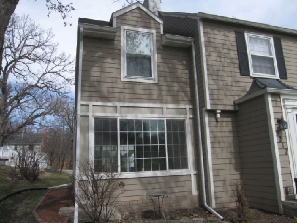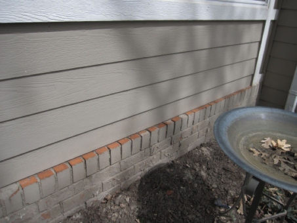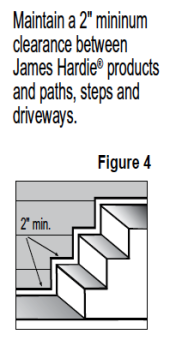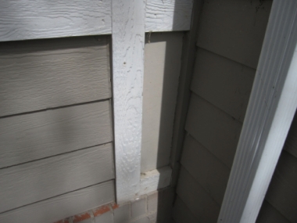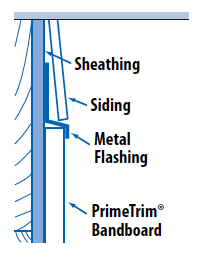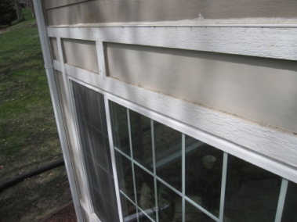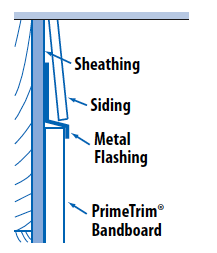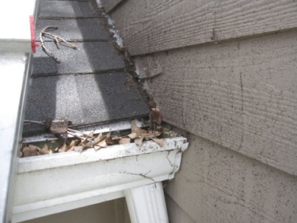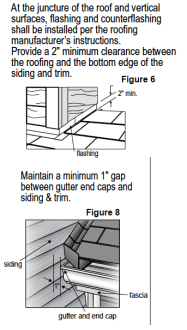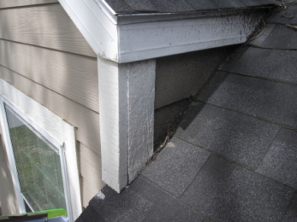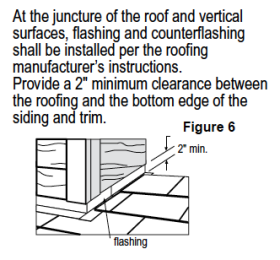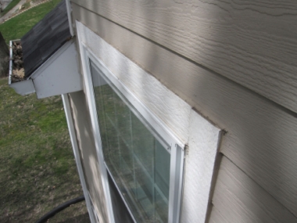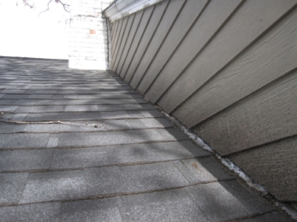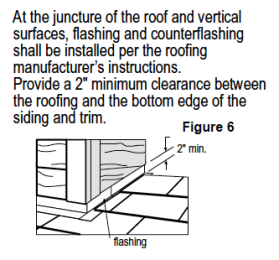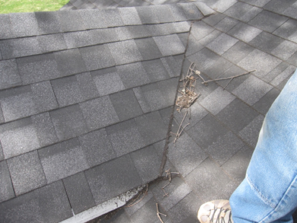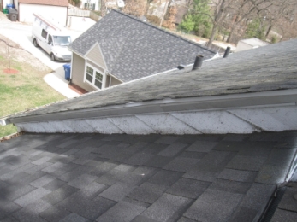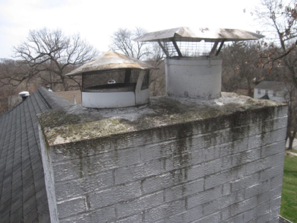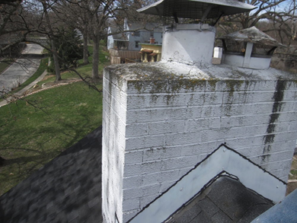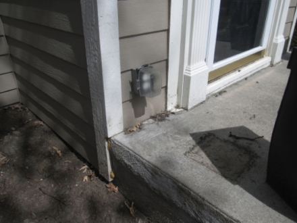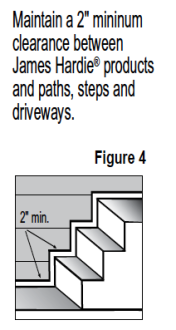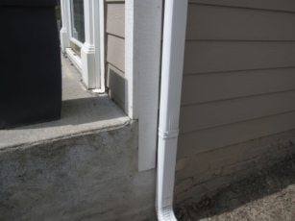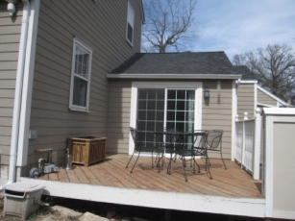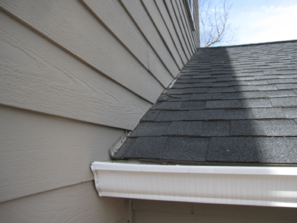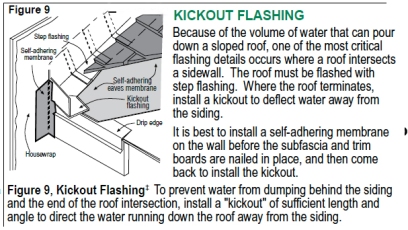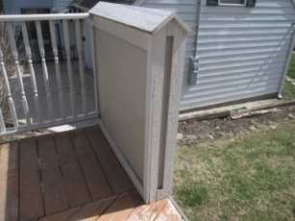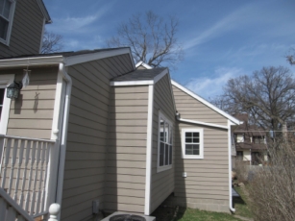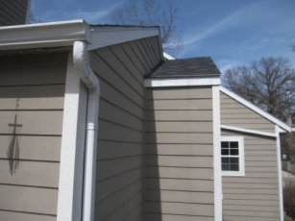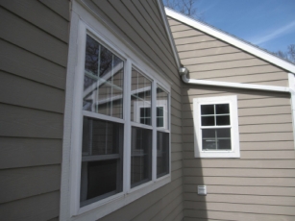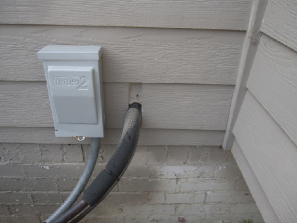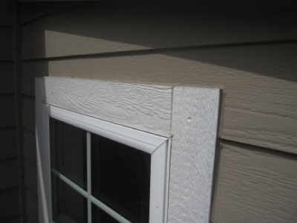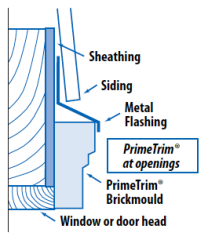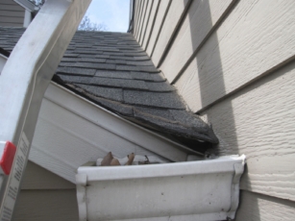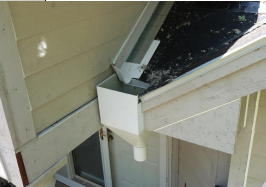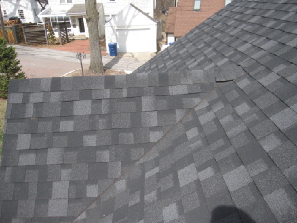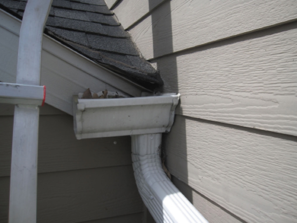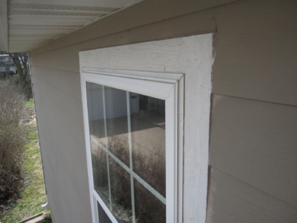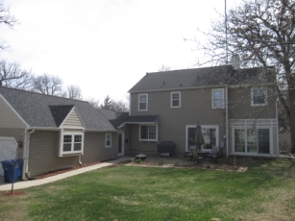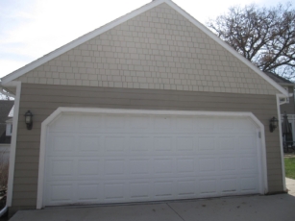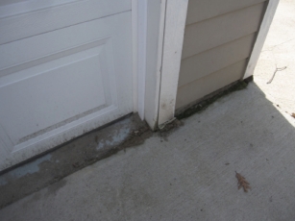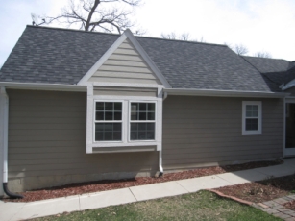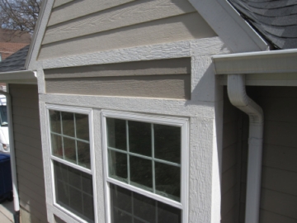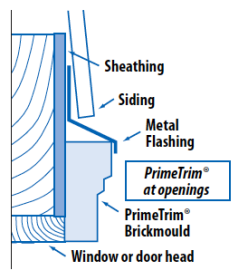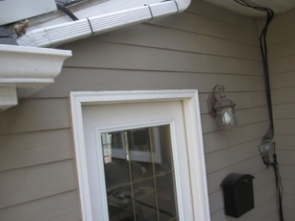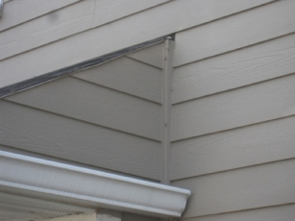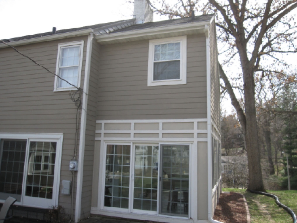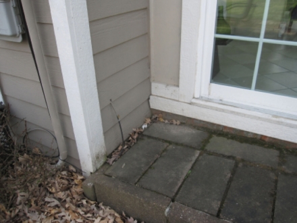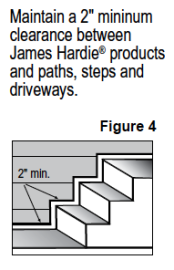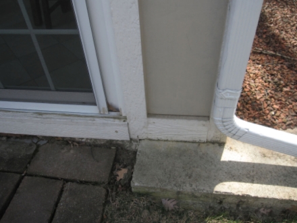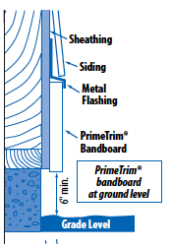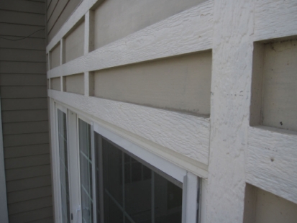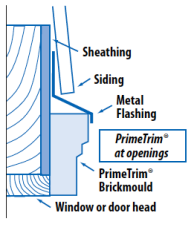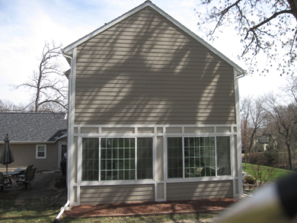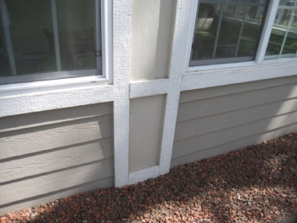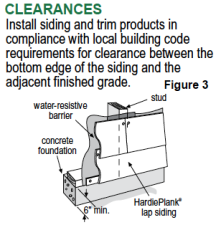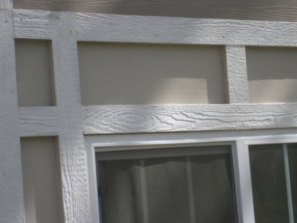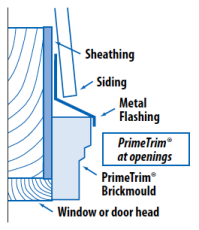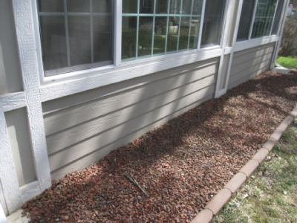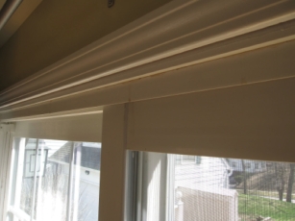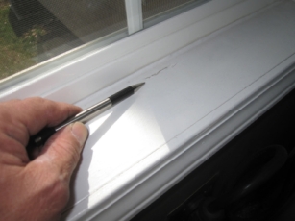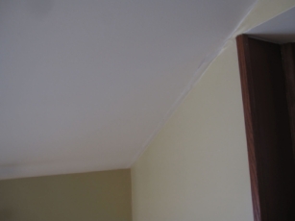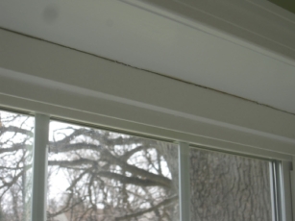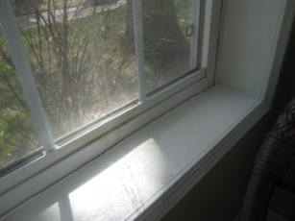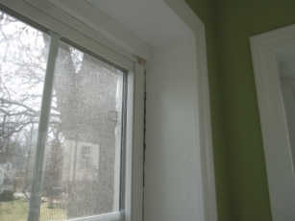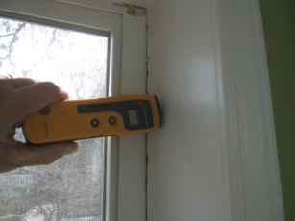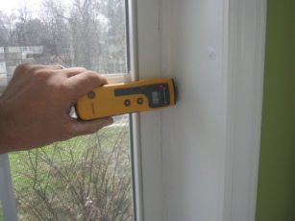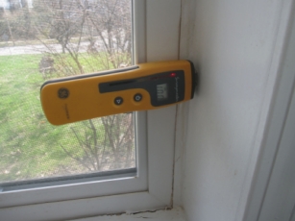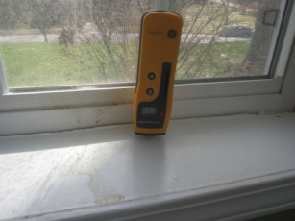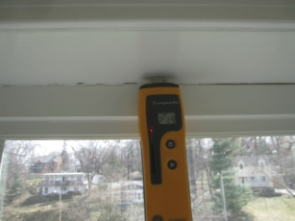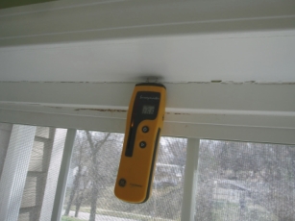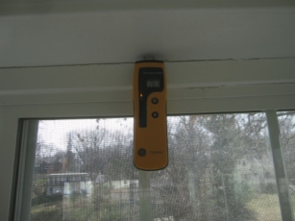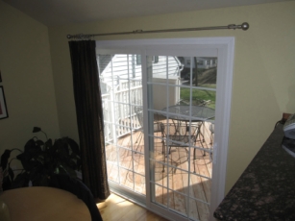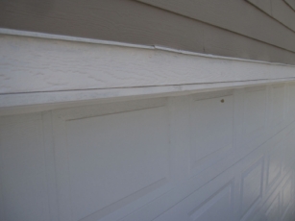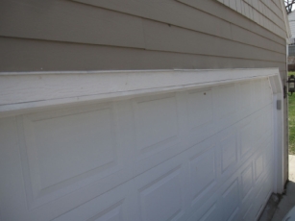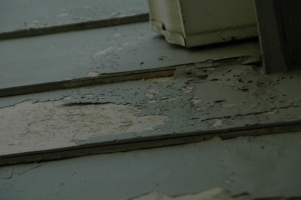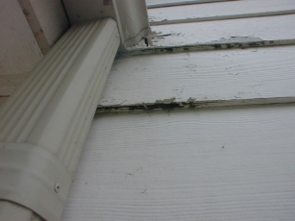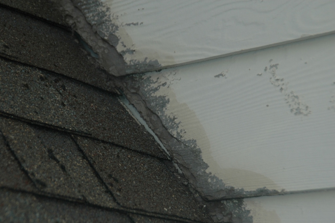Report #007
-
Home Value:
388,000
-
Damage Amount:
28,000
-
Damage Percent:
7.2%
-
Severity:
-
Damage Frequency:
-
Section 1: Overview
South/ front view of home and South view sun room.
Section 2: Siding
Siding is too close to the brick horizontal surface. 2″ minimum clearance is recommended by product manufacturer.
All protruding trims are to have a flashing protection on the horizontal surface. Flashing at Openings and Horizontal Changes Install horizontal flashing extending from behind the siding and over the PrimeTrim at the tops of openings such as windows and doors as well as any horizontal material change such as bandboards or other horizontally applied trim. The flashing should tilt downward to allow water to drain away from the wall. Caulk where the flashing and siding or other materials meet. Caulking in lieu of metal flashing is not acceptable.
The top trim band has a flashing but the siding is caulked tight. This detail is to have a 1/4″ clearance without sealant to allow any incidental moisture to drain. The trim band at the top of the window is not protected with a flashing. This assembly is leaking, this missing flashing detail is most probably a big contributer to this problem.
This siding is too close to the roof plane and does not have a kick-out flashing 2″ minimum clearance is required by siding manufacturer.
Siding and trim too close to roof plane.
Trim does not have flashing protection. This leaves the horizontal surface open to absorption of moisture, leading to early degradation.
Siding too close to roof plane.
This valley is reverse cut. The accepted cut is to be on the taller roof plane.
Siding too close to roof plane. This siding is not painted.
Section 3: Chimney
FP chase has a “Mortar Wash” cap protecting the brick. This cap is in need of maintenance.
Entry stoop: siding to close, 2″ minimum clearance.
Section 4: Entry
Entry stoop: siding to close, 2″ minimum clearance.
Siding too close to roof plane. Wrongly detailed kick-out Gutter too close to siding. 1″ minimum clearance.
Section 5: Deck
Deck handrail; flashing and clearance. Photo of the East Side.
Section 6: Exterior
No clearance No kick-out.
AC lines not properly weatherproofed
1. This window trim is not protected with a Z flashing. 2. required expansion joint detail is missing in the application of surrounding trim.
I would advise a collector head be fabricated and installed to handle this runoff moisture.
Reverse cut valley shingles.
No clearance from roof plane.
This window appears to be installed over this trim and relies on sealant only to keep out the elements. The overhang will shield this window but it needs to be inspected annually to ensure all sealants are performing properly.
Section 7: Garage
Rear/ north view and garage/ north view.
Garage trim is damaged to seasonal movement in the concrete drive. This trim is not properly isolated from the drive and the proper expansion strip was not used to protect the trim from this movement. Garage side west view.
Flashings at trims not installed.
Z flashing at top of door trim not installed. This opening in siding is left unprotected. This can be an entrance for wind driven moisture.
North side of sun room.
Siding clearance too close to step.
Trim not flashed.
Section 8: Exterior 2
Z flashing missing.
West view of sun room.
Siding to close to grade.
Z flashing not installed.
Section 9: Moisture Leaks
Moisture stains at top of slider show leaks. Laundry room window trim is degrading due to moisture. I would expect this problem when reviewing the installation method from the exterior.
Drywall tape releasing possible moisture from the roof/ wall flashing on the exterior. Trim separation can indicate moisture too high.
Water stains on sill and separation indicate moisture problems. South window in sun room obvious moisture intrusion. This is because of improper detailing and missing flashing on exterior. this window will need to be removed and completely re-detailed and reset to ensure correction.
MC (moisture content) 100%.
100% and 59%.
21.9% and 16.8%.
18.2%. Sliding door has moisture stains at the top indicating some leaking of exterior moisture.
Garage overhead door trim; This has the Z metal flashing but the trim is set on the jamb instead of lapped over. This has the potential for moisture to run in at this joint because it is not sufficiently protected.
Section 10: Siding 2
These pictures are of fiber cement siding. This happened to this siding in the 3 to 5 year age range form time of initial application. The product is fragile if not detailed correctly. I looked at, at least 3 cement board failures per week this summer.

