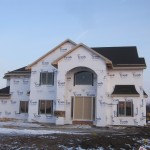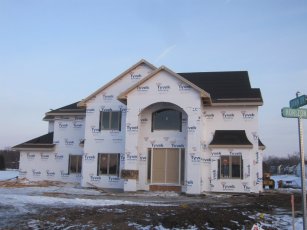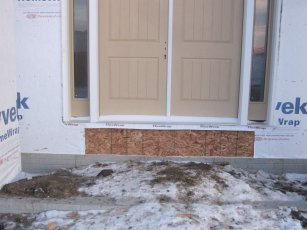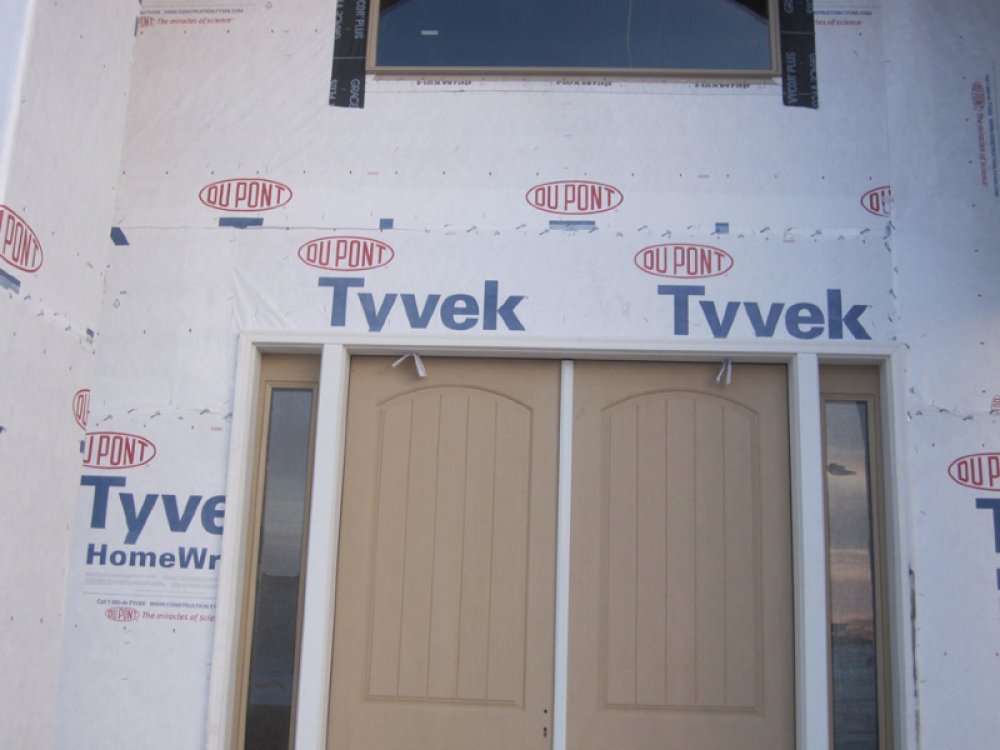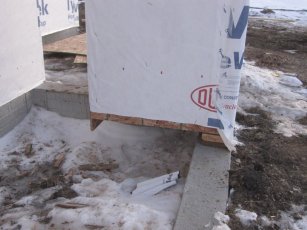This Stoop area will need to be flashed appropriately before any siding is applied. LP SmartSide requires a 1” clearance between the bottom edge of their panels and the concrete stoop.
The entry door will need a Z flashing at the top of the assembly properly integrated and sealed into the WRB to ensure any incidental moisture is diverted to the outside of the building envelope. Therma-Tru recommends a sealant be applied to the back side of the brick mold before fitting the door assembly to the opening. Verification of this step needs to be addressed with the installer of this door.
The addition of the metal Z flashing properly integrated to the WRB (weather resistant barrier) is mysuggestion and does follow best practice installation guidelines called for in ASTM E 2112-07 (Standard Practice for Installation of Exterior Windows, Doors, and Skylights)
The columns at the entry are scheduled to be clad with a manufactured thin faced stone veneer. These columns need appropriate flashing to integrate to the poured concrete stoop. Manufacturers of these stone veneers have specific details and clearances that need to be adhered to
in order for their warranties to be honored.
Most stone application recommendations requires a 2” clearance between hard surfaces and a 4” clearance at grade I recommend using an additional layer of material over the Tyvek to produce a drainage plane behind the stone. One of the products available is Delta Dry by Cossella Dorken.
